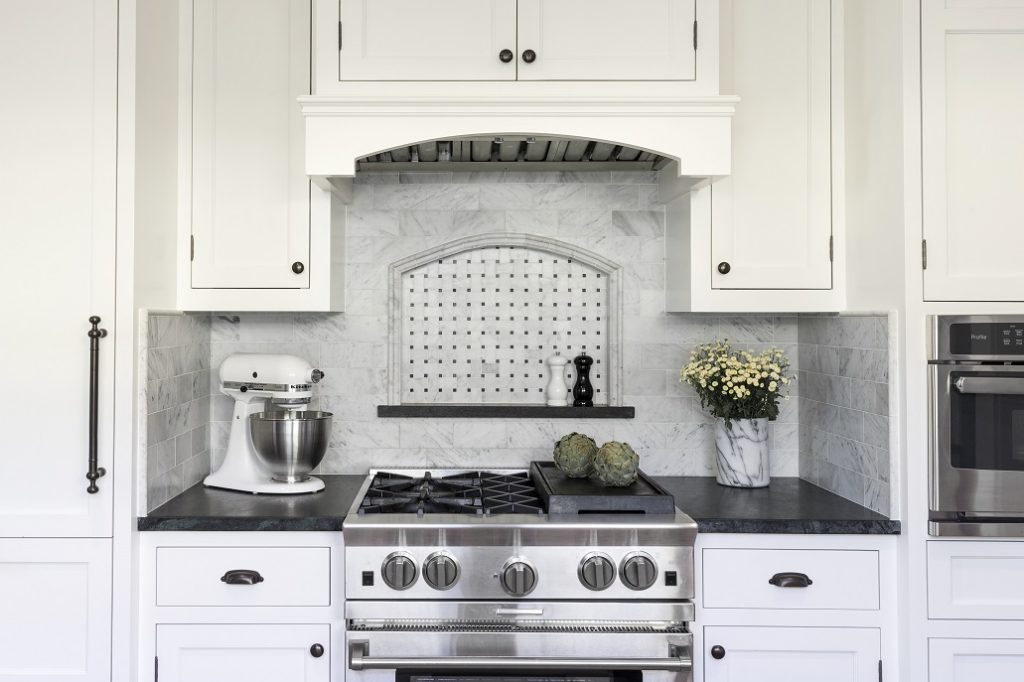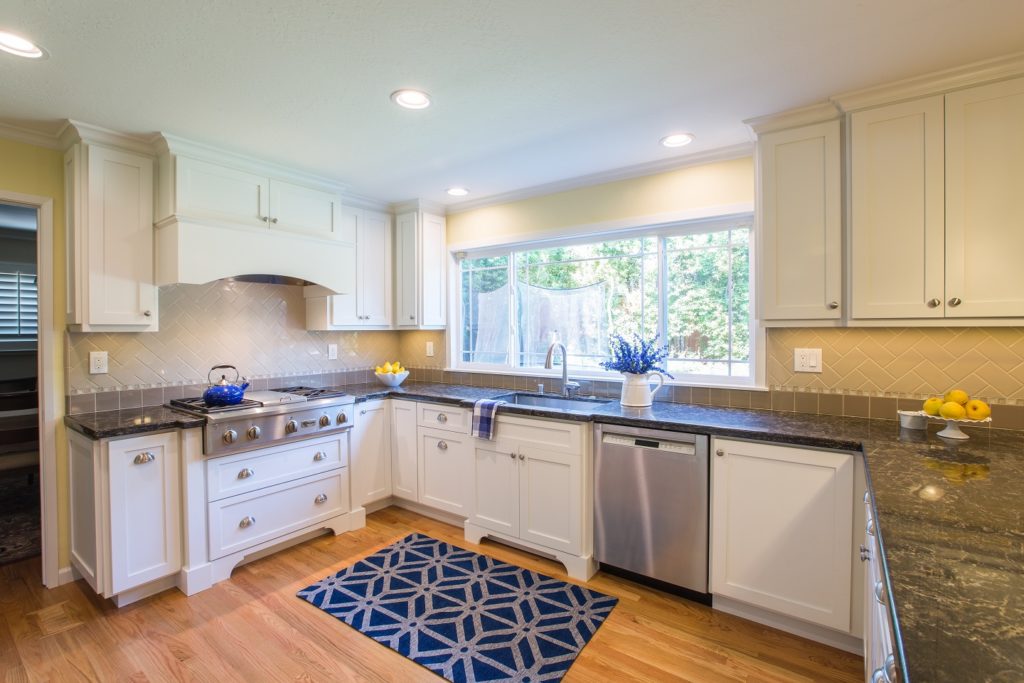Diamond Certified Experts: Insights for a Kitchen Remodeling Project

Remodeling your kitchen may be exciting but it can also be stressful, especially if you aren’t prepared. Photo: Next Stage Design + Build ©2019
A kitchen remodeling project is an exciting venture, but as most homeowners soon discover, the actual process can be dauntingly complex. To ease your apprehension about starting your own kitchen remodel, we’ve asked our Diamond Certified Expert Contributors to break down the essential aspects of the process and provide some helpful insights.
1. Establish your style
Before you can get the ball rolling with your kitchen remodeling project, you’ll need to have an idea of what you want to achieve aesthetically. “Get a sense of your style and make sure it’s appropriate for the size, price, and architecture of your home,” suggests Jim Kabel of Next Stage Design + Build. “Browse home remodeling websites and magazines and note what you like and don’t like. You may not understand the nuances of all the different styles, but if you can get a clear idea of what you like and don’t like and communicate that to your designer, it can be extremely helpful.”
2. Create a functional floorplan
If you’re remodeling your kitchen, there’s a good chance it’s not purely for aesthetic reasons. Most homeowners remodel their kitchens because the existing floorplan isn’t working for them. Perhaps things are situated in an awkward or impractical way, or maybe there’s not quite enough space. Whatever the case, the floorplan should be a top concern when designing your new kitchen.
One fundamental guideline for kitchen floorplan design is the “working triangle”—a formula for functional use that relates to the proximity of your sink, stove and refrigerator. “Since these are the three main areas you’ll be walking back and forth between, it’s important to position them within a functional working triangle,” says Donna Merritt of Merritt-Nelson Custom Builders. “I also recommend maximizing storage space in your new kitchen. From pull-out baskets to small alcoves between cabinet drawers, every inch counts when it comes to optimizing a kitchen’s use of space.”
In some cases, structural changes may be needed to achieve a floorplan design that meets the homeowner’s needs. As Carlos Aguilera of A C A Remodeling Design explains, structural changes are a great way to increase and better utilize a kitchen’s space. “One common practice is relocating a kitchen closet or pantry to an adjacent hallway, which will give you more room to work when preparing meals. Additionally, removing and/or relocating walls can further open up a cramped space.”

One of the most important aspects of a kitchen remodeling project is creating a functional floorplan. Photo: Next Stage Design + Build ©2019
3. Select materials
Another crucial part of designing a kitchen is determining what types of materials will be used for cabinets, countertops and flooring. It’s important to choose materials during the design phase because it can take a lot of time to have them manufactured and delivered, especially if there’s customization involved. Here are some tips on choosing materials:
Cabinets
When choosing cabinets, Stan Wahl of Cabinets 101 recommends taking a close look at construction quality and noting the often subtle differences between low- and high-quality models. “Take two craftsman-style cabinets that look almost exactly the same but have a 20 percent difference in cost. Upon closer inspection, differences begin to emerge. First, the doors. While the door of the less expensive cabinet is made of wood, it has a plywood center. You can tell by knocking on it—it has a more hollow sound than the other, which is composed of a solid wood panel.
When you open each cabinet, you’ll find more differences. The less expensive cabinet only has one shelf and the interior is lined with a vinyl coating intended to imitate wood. Meanwhile, the higher-priced cabinet has two shelves and the interior is painted white just like the exterior. Altogether, these minor variations add up to a substantial difference in quality, which explains the difference in cost.”
Another important aspect to consider when choosing cabinets is the finish. “A cabinet’s finish seals the stain/paint and protects it from scratches, dents, water damage, and sun fading,” details Ric Plummer of Ric’s Kitchen and Bath Showroom. “Most cabinets today have a lacquer finish—a single-component clear coat that’s air-cured following application. However, a better option is a catalyzed conversion varnish, which is a two-component, chemical-cured finish that’s reinforced with a hardening agent added during application. Since a catalyzed conversion varnish has twice the dry film thickness as lacquer, it offers superior durability against wear.”
Countertops
While there are several countertop materials to choose from, the three most common choices are granite, quartz and marble. Jack Chan of Amazing Stone, Inc. briefly describes each. “Granite is a natural stone that’s one of the toughest natural materials on the planet,” he details. “Quartz is a man-made material that’s completely customizable in terms of colors and patterns. Marble is also a natural stone, but unlike granite, it’s very soft and can be easily stained or etched by acidic liquids and other elements.”
To assist in deciding on the right countertop material, Jack Benning of Golden State Granite lays out some basic considerations. “First, you need to make sure the countertops fit the look and style of your kitchen,” he says. “When making your color selection, decide whether you want your countertops to subtly blend in or be set off with a contrasting yet complimentary hue. When it comes to style, even a counter’s edge detail can be a factor. If you have European-style cabinets, for example, you don’t want counters with ogee bullnose edges.”
Mr. Benning also recommends considering maintenance needs. “Some stone products require more frequent resealing than others. Take a sturdy material like granite—if you seal it properly from the beginning, you may not have to reseal it for several years. In contrast, softer materials like marble and soapstone, while aesthetically beautiful, require much more maintenance.”
Flooring
As with cabinets and countertops, there’s a wide variety of choices for kitchen flooring. “Hardwood, tile and luxury vinyl tile are the most popular materials for kitchen flooring,” says Mr. Kabel. “Be sure to consider the flooring transitions from the kitchen to adjacent rooms, noting any discrepancies in height.”
4. Select appliances
Most kitchen remodeling projects include the replacement of existing appliances. This provides an opportunity to not only update the look of your kitchen but improve its performance and energy efficiency. However, choosing new appliances isn’t as easy as it might seem. “Besides deciding between gas- and electric-powered appliances, you’ll need to assess the power requirements and specifications of the appliances you select,” explains Paul Gwilliam of Asien’s Appliance, Inc. “For instance, if you plan to have gas appliances, will they run on natural gas or liquid propane? If you plan to have electric appliances, will they require 110 volts of power or 220 volts?” Since these kinds of details will impact your new kitchen’s utility needs, it’s crucial to choose your appliances during the design phase.
Accurate measurement is another critical part of choosing new appliances. Appliances can vary widely in size, and there are a number of dimensions you need to take into account when determining whether a product will work for your space.
To give an example, Mike Patterson of Martin & Harris Appliances explains how to plan for a new refrigerator by measuring your existing one. “Face the refrigerator and measure its height on the left side from the floor up to the highest obstacle (either the ceiling or a cabinet). Repeat this measurement in the middle and on the right side. The smallest of these three measurements is the height you have to work with. After determining height, perform similar measurements of the refrigerator’s width and depth. Depth in particular is an area where refrigerators can vary dramatically—typically from 27 inches to 36 inches.”
Use Diamond Certified Resource to find top rated companies.
Local, Top Rated Diamond Certified Companies Related to Your Topic
Alameda County Kitchen Remodeling Contractors
Solano County Kitchen Remodeling Contractors
San Francisco Kitchen Remodeling Contractors
Santa Clara County Kitchen Remodeling Contractors
San Mateo County Kitchen Remodeling Contractors
Related Articles
The Homeowner's Guide to Kitchen & Bathroom Remodeling
Get Expert Advice From Owners of Top Rated Local Companies
Become a Diamond Certified Preferred Member (Always Free)